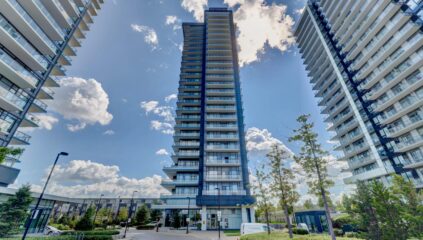2560 Eglinton Ave West # 711

Property Details
Description:
Gorgeous 2 Bedroom 2 Bathroom Corner Unit With Large Wrap Around Balcony In Sought-After Erin Mills! Boasting 770 Square Feet Of Interior Space Plus 250 Square Feet Balcony, This Home Features A Great Open Concept Floor Plan With Laminate Flooring, Kitchen With Granite Counters, Stainless Steel Appliances & More. The Primary Bedroom Features A 3 Piece Ensuite! Great Building With Lots Of Amenities. Fantastic Location - Close To Highways, Credit Valley Hospital, Erin Mills Town Centre, Schools & More! Includes 1 Parking & 1 Locker.