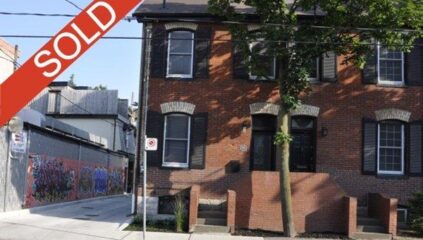375 Shuter Street

Property Details
Description:
As featured in Canadian House & Home Magazine. The end unit of attached row features a huge window set in dining room with an open walkway overlooking below (19 ft). This Lofty Space Is 1,290 sq. ft. + 700 sq. ft. finished basement. Features a fully renovated kitchen with custom cabinets, stainless and marble counters, 2 renovated baths, open staircase with sisal carpeting, stainless hand rail, ebony stained hardwood floors, gas fireplace, and French doors walkout to fenced yard.